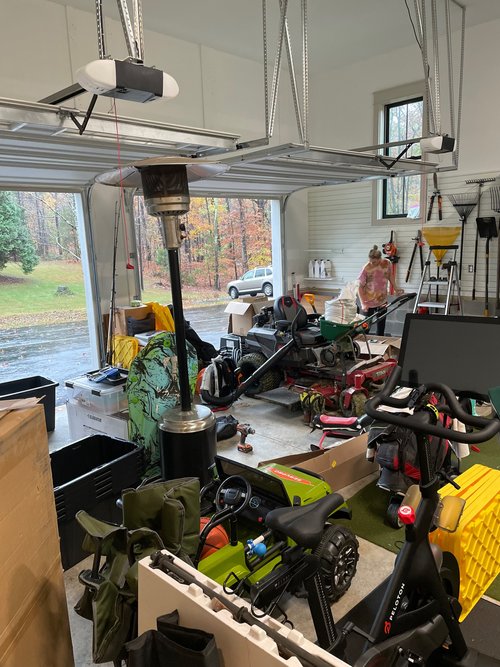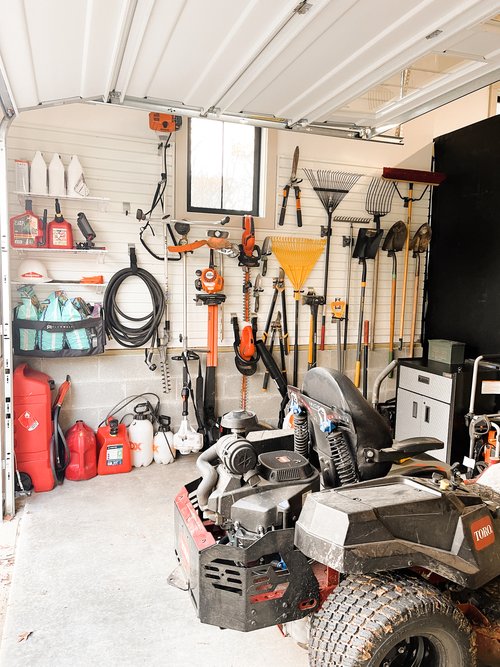Midlothian Family Garage Organization
November 28, 2022
On this project we worked with a busy Midlothian family to create a functional garage space serving multiple purposes. The family uses the space for exercising, golfing (they have a golf simulator, so cool!), and storage for lawn tools, kids toys, and seasonal decor.
Our plan was to take advantage of the vertical space, clear the floor, and create systems that worked for this family. We loved seeing this project come together so quickly! The before and after is incredible.
These were some of our focuses for choosing products for this space
Categorize
The first step was to categorize each item and create zones. Once all the items were sorted we could visually see how much space was needed for each category and plan out where everything would live.
Optimizing to create more floor space
To clear the floor, we mounted ceiling racks for seasonal items like summer toys and holiday decor. We relocated the fridge so it was more accessible and added slatwall for yard tools, sports equipment, and cleaning supplies.
Create a system
The garage is a space that everyone in the family uses so we wanted to create systems that are easy, intuitive and flexible. One zone that needed some rethinking was the tool station. Traditional tool boxes are cluttered and tools are easily lost or misplaced. We decided to build a tool cabinet complete with labels to make staying organized simple.
Now that the project is complete, our client is able to easily locate their stored items, workout and play golf all in the same space. Best of all, the garage systems we created still have room to evolve as their family grows and their needs change.
Garage Highlights










If you have a space you need help organizing, please don’t hesitate to reach out!
Our team would love to help make your home feel lighter and create lasting systems to keep you and your family organized.

Caroline Van Natta
navigate
connect
Home
About
Services
Employment
Blog
Email Us
Consult
T
design by jackson ben
TIDYISH IS LOCATED IN RICHMOND, VIRGINIA
SERVING: RICHMOND CITY, SHORT PUMP, TUCKAHOE, GLEN ALLEN, GOOCHLAND, ROCKVILLE, MIDLOTHIAN, CHESTERFIELD, MECHANSICSVILLE, ASHLAND
804-223-2663